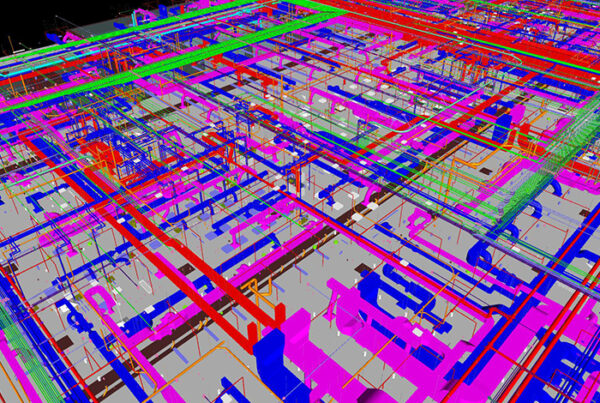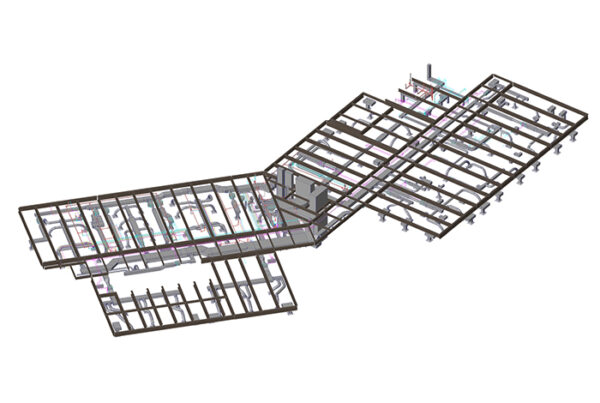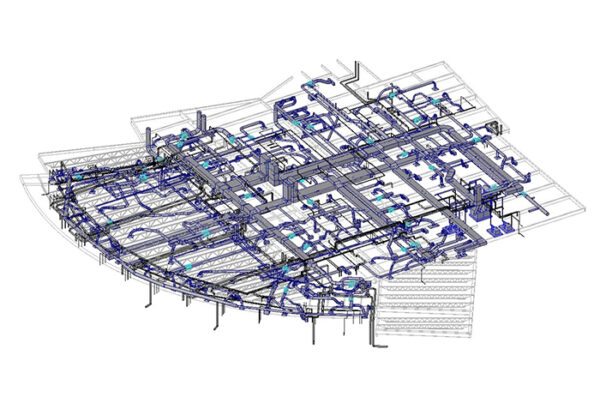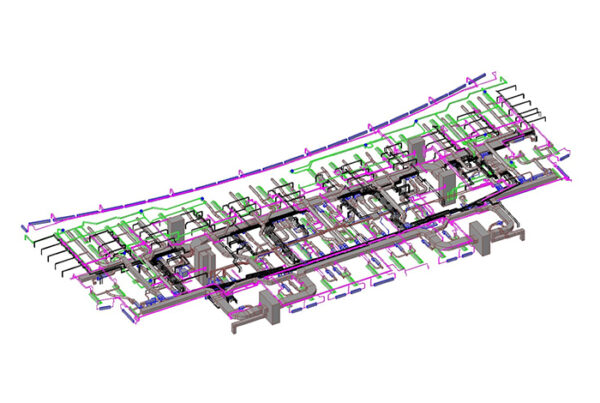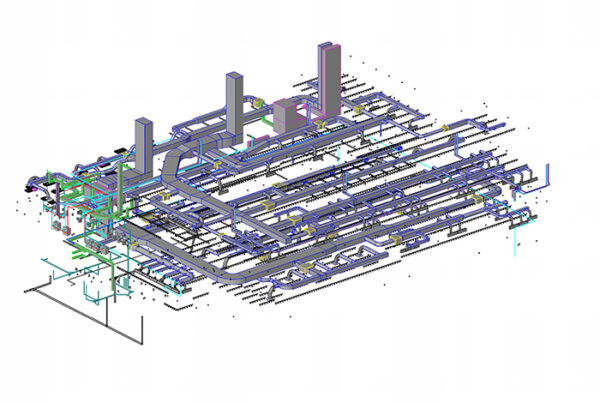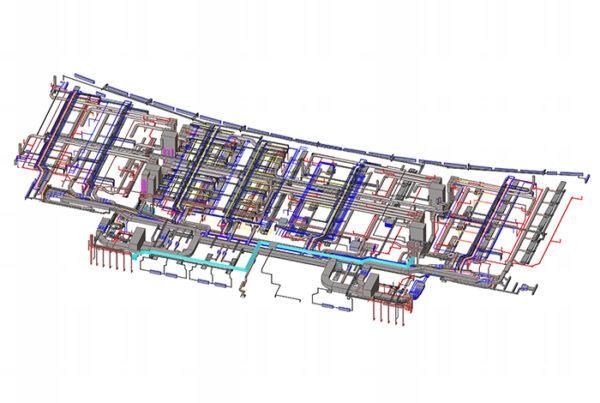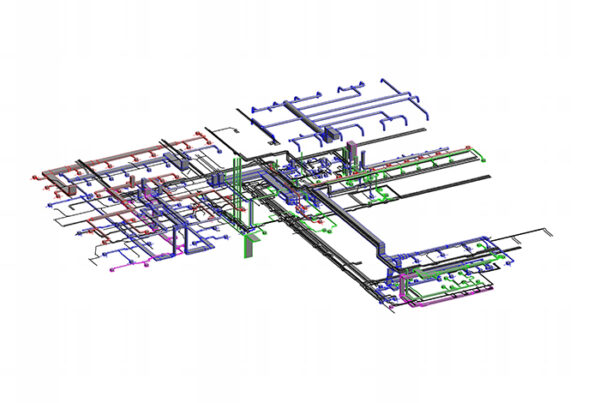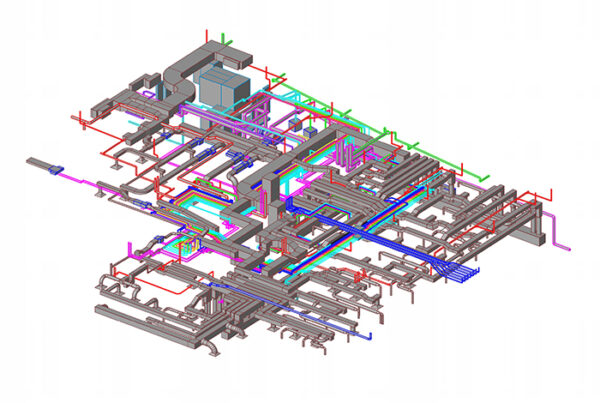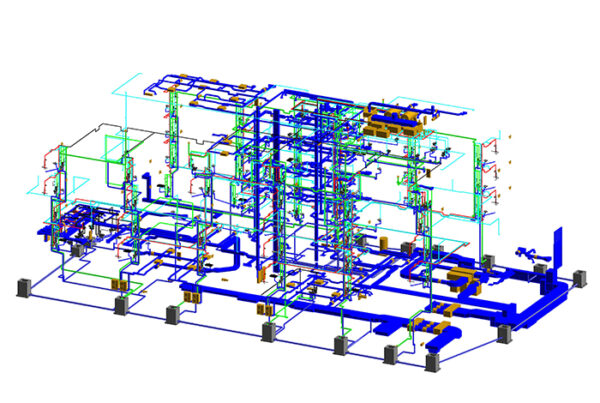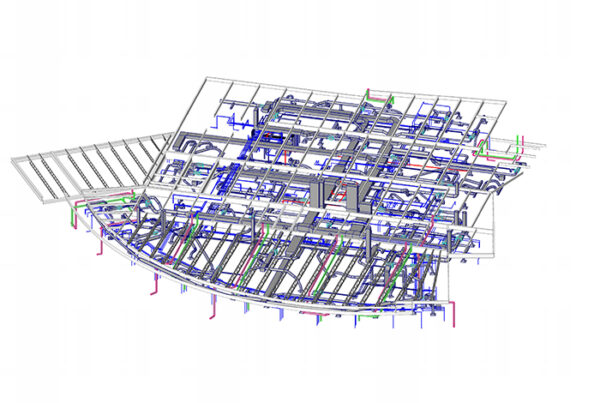MEP stands for Mechanical, Electrical, and Plumbing & Fire Fighting, and this is another area of expertise for our team. We help you to save time and cost on these elements of your project, as we use BIM solutions to map all aspects and incorporate them into your building plans.
With the core elements outlined, we can then add secondary components to optimise efficacy and use of space. This requires effective visualisation, as well as high level collaboration between architectural, structural and MEP teams from the project outset. We make sure that this is the case, time and time again.
The software we use enables us to achieve MEP Modelling and Detailing up to a Level of Detail of between 300 and 400. We can also address a range of common engineering challenges, relating in a far smoother delivery.

