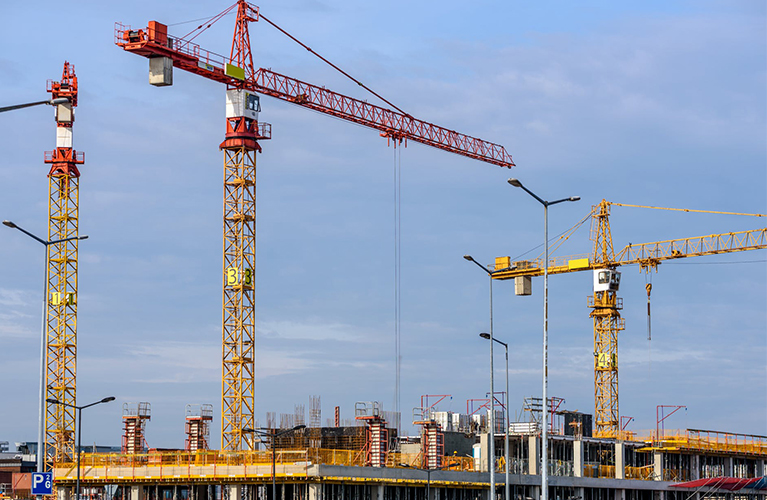M & M Quantity Surveying (MMQS) provides expert construction cost consultancy services to the Australian market. Our areas of specialty are Quantity Surveying, Cost Estimation, and Project Budgeting.
However, we also draw upon a solid track record in completing detailing projects. These projects include Concrete Detailing, Precast Concrete Detailing, Rebar Detailing, Structural Steel Detailing, Rendering and BIM Modelling work.
Our team is made up of professional estimators who work closely with you, providing carefully and precisely planned services. These estimators are joined by qualified civil engineers, who work with industry-renowned software solutions such as TEKLA, BIM and REVIT. We also utilise a range of world leading BIM technologies, to help improve time and cost-effectiveness for our clients, as well as supporting superior precision.



















